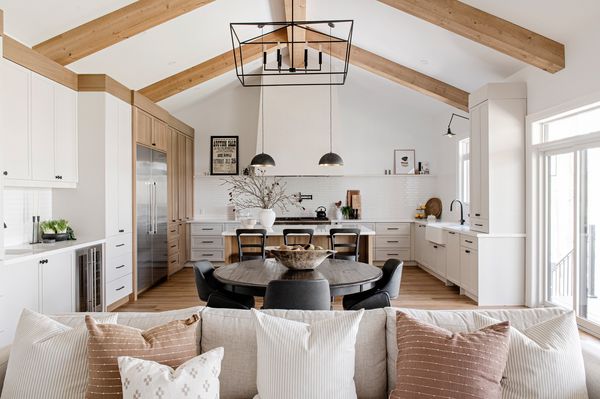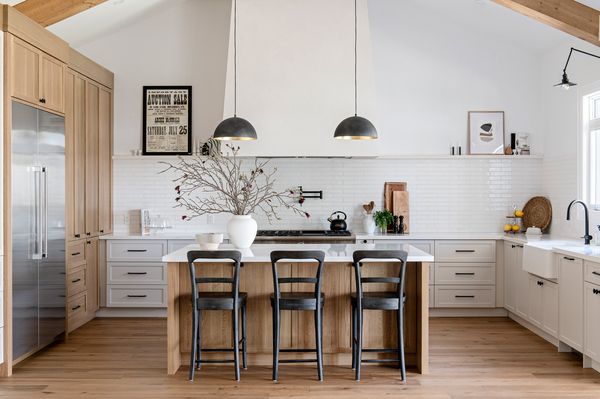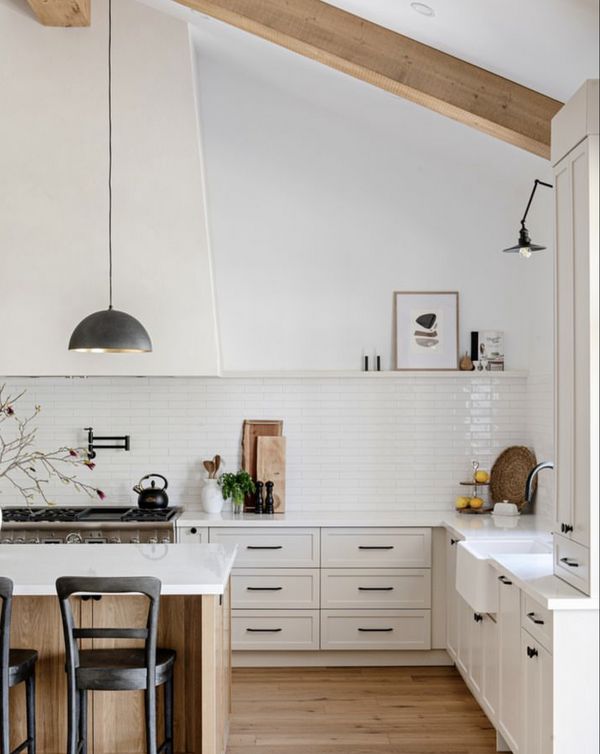DESIGNER IN THE KITCHEN - Michelle Berwick Design
By Karen Kirk
March 2024
Michelle Berwick Design is a boutique design firm in Newmarket, Ontario specializing in residential and commercial interior design.
This gorgeous open-plan kitchen/family room reveals how Founder, Michelle Berwick and her talented design team’s free-spirited approach leads to unique and inspired designs for their clients.
With an earthy nature-inspired design direction, this spacious kitchen in a newly built bungalow was a dream project for Michelle Berwick Design. Certainly, the heartbeat of this lovely home, there is no denying the role the team’s deft skills played in the design of this stunning kitchen. Architectural detail, colour palette and finishes seamlessly merge to create a timeless kitchen design that offers a welcoming invitation to the comfort, luxury and high performance every modern family will appreciate.
Here's what I love most about this talented design team’s kitchen design and tips you can take away when designing your own dream kitchen.

1.
Bathed in natural light, the bright open kitchen glows under the vaulted ceiling featuring oak beams that seamlessly connect the oak cabinetry and floors for a cohesive look connecting the kitchen, dining area and living room.
Tip: The white walls, cabinetry and ceiling reflect and bounce light around the space while the stylish ambient and task lighting fixtures set the tone and add dimension to the kitchen as needed.
Tip: Black accents ground the space and create focal points where the eye can land in this large open space.
Tip: Connect open-plan spaces to create flow from one space to the next with custom cabinetry in different finishes. Here the kitchen and dining areas are seamlessly connected by transitioning from oak cabinetry in the kitchen featuring Thermador built-in fridge and freezer columns to white cabinetry in the dining area to create a servery featuring a countertop, hutch-style cupboard for tabletop storage and a pair of Thermador glass-door undercounter wine fridges.

2.
The large oak island and perimeter cabinets are topped with polished white quartz. A white subway tiled backsplash features a decorative quartz ledge for display. Creating a dramatic focal point, the custom hood for Thermador’s 48-inch Dual Fuel range soars to the ceiling in a hand-troweled plaster finish.
Tip: Consider sight lines when hanging light fixtures in an open plan space.

3.
A white porcelain farmhouse sink placed under the kitchen window makes clean up more enjoyable and the Thermador dishwasher is conveniently installed next to the sink.
Tip: Wall sconces are a pretty way to add task or accent lighting to illuminate the sink or cooking areas in the kitchen.
Design: Michelle Berwick Design @michelleberwickdesign_
Photos: Mike Chajecki @Mike Chajecki

